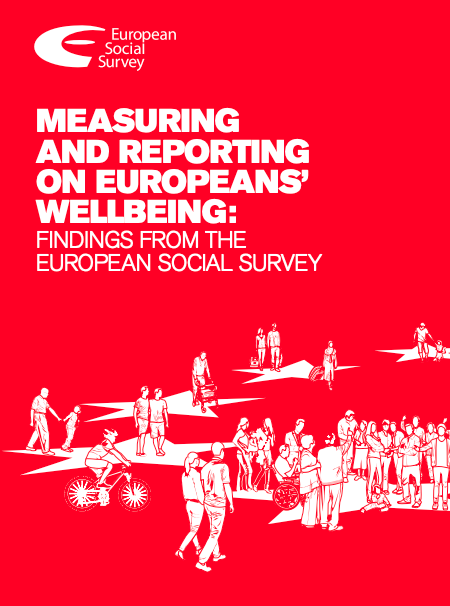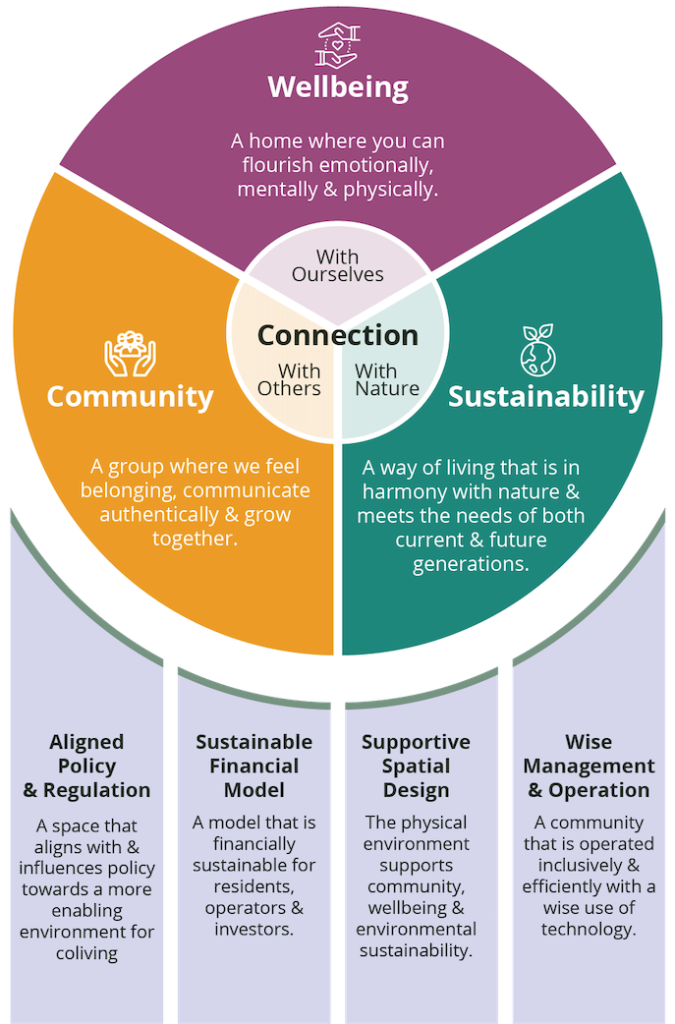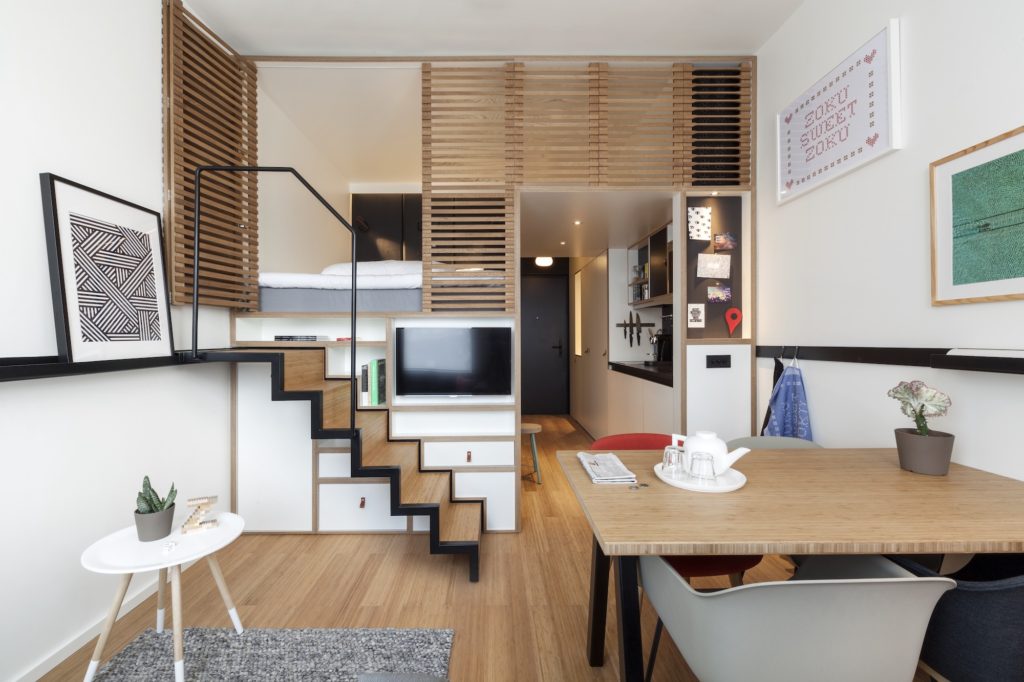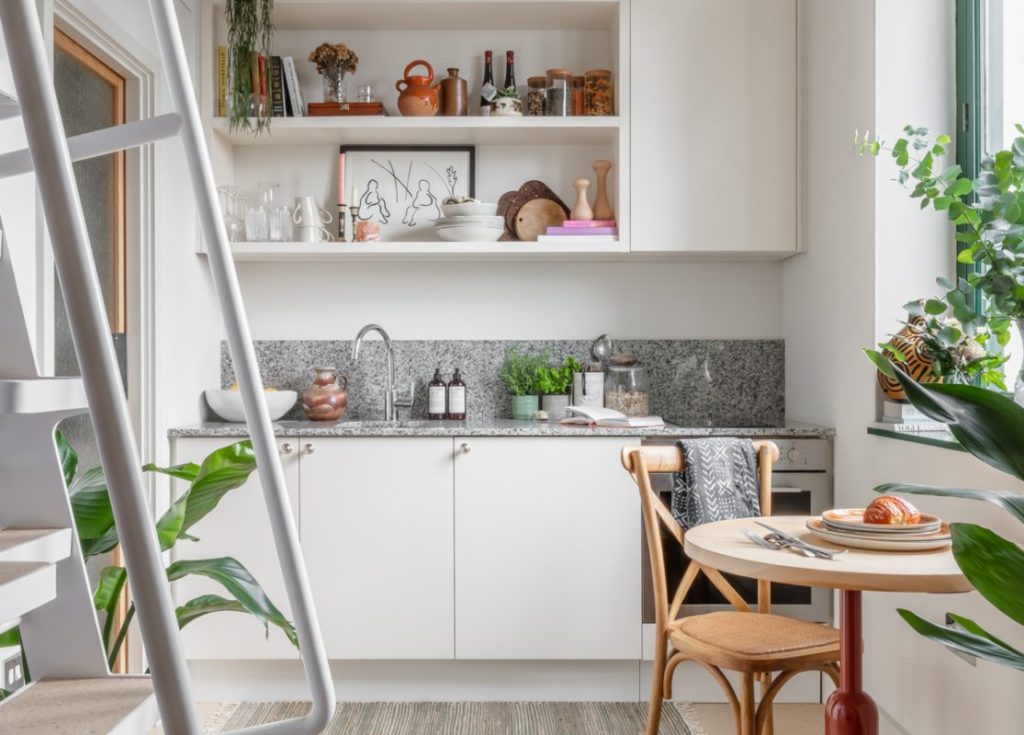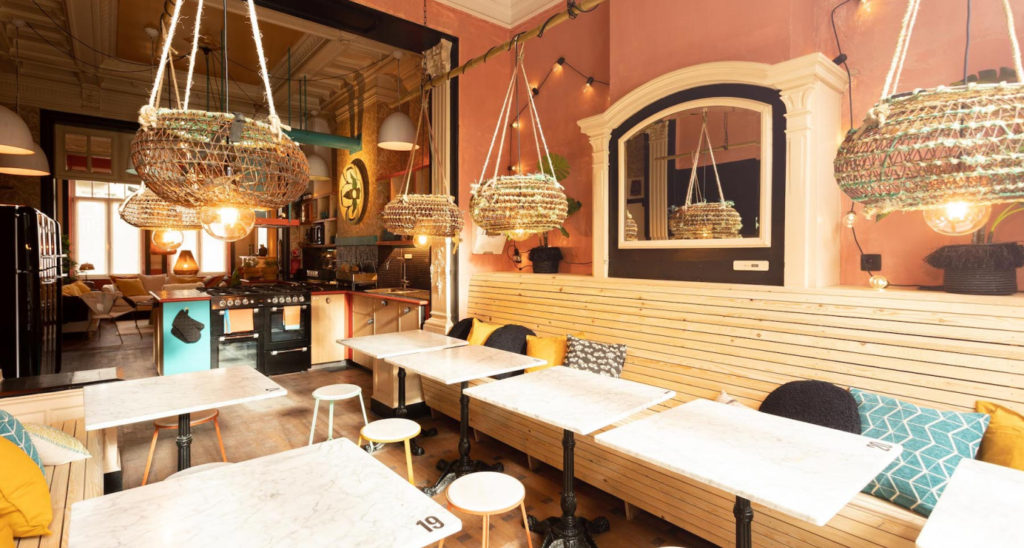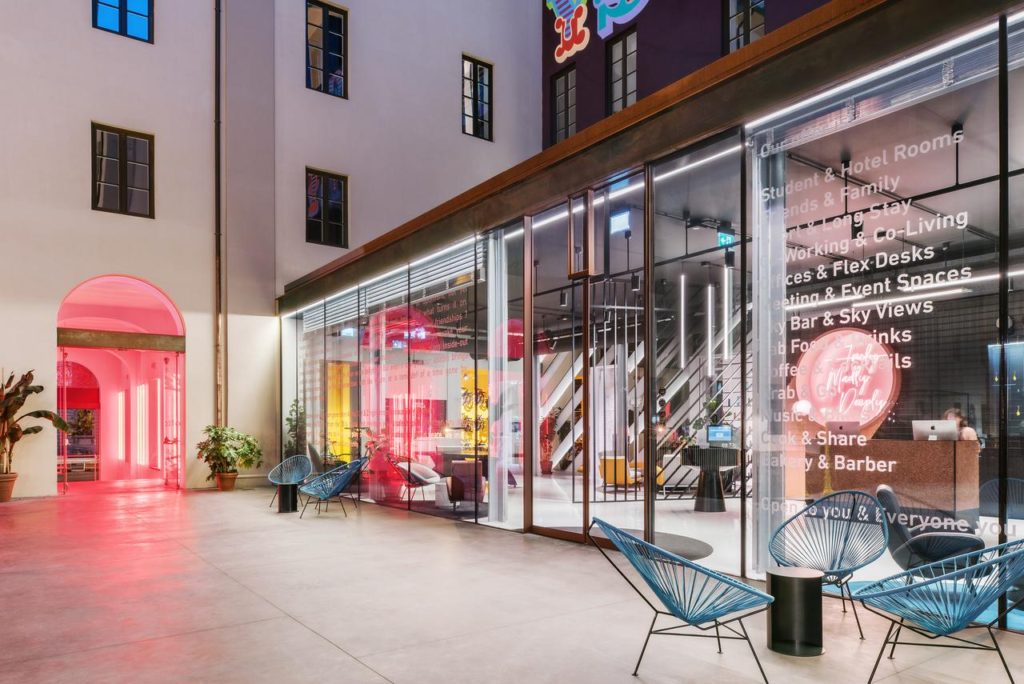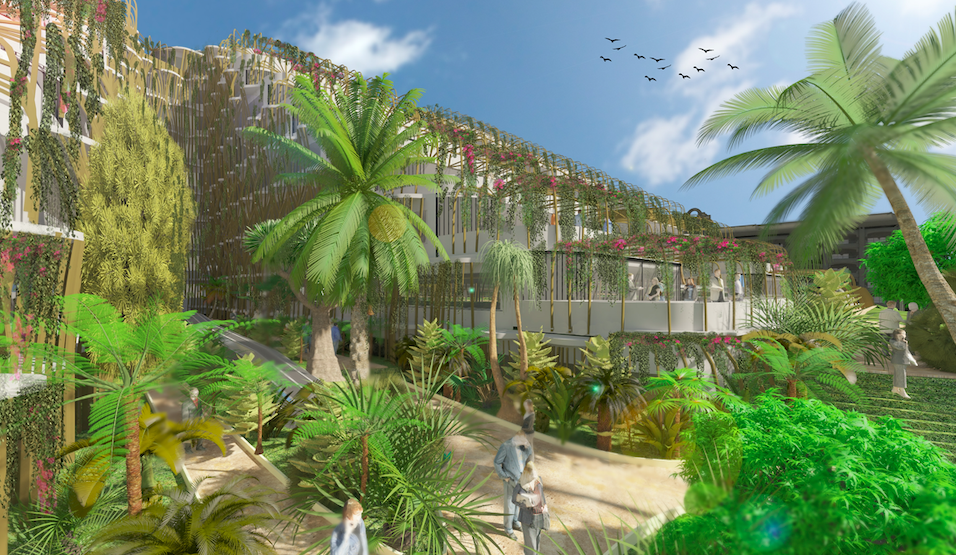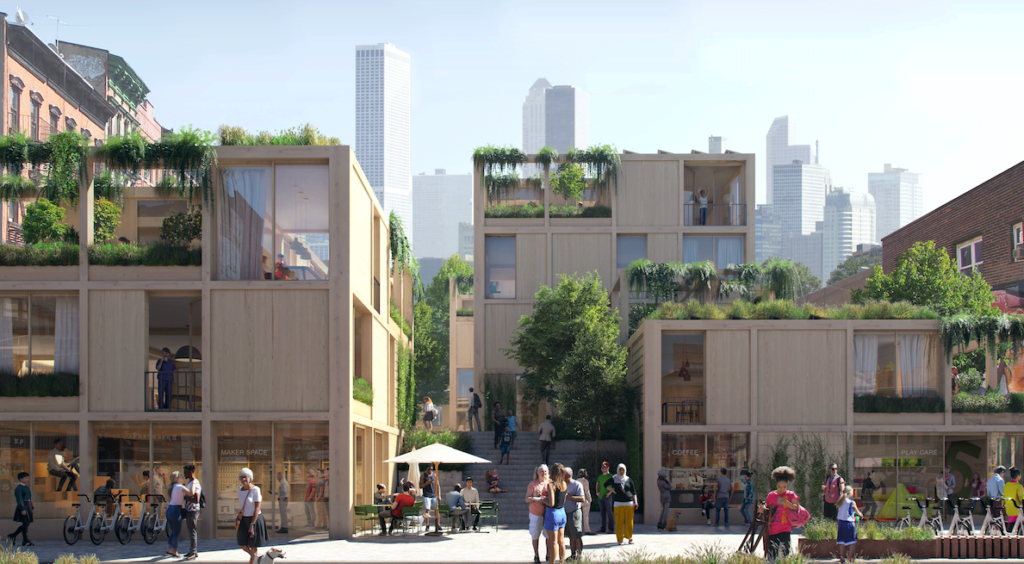The Conscious Coliving Manifesto is an open source framework that helps coliving developers and operators embed community, wellbeing and sustainability into their design, operations, experience and strategies. Tom Manwell, Head of Spatial Design at Conscious Coliving, takes this framework and shares with us how coliving spaces can be designed to support individual, community and planetary wellbeing. This article was originally published in Coliving Insights No.3, ‘Impact & Sustainability in Coliving’.
As the Head of Spatial Design for Conscious Coliving and a fully qualified architect & director of Wellstudio Architecture, I am interested in how coliving homes can support and enhance the wellbeing of their users. Recently, we explored how coliving design can adapt in the times of Covid-19. Today, we bring our focus to wellbeing, a core element for coliving communities to thrive.
Wellbeing is a term which has been trending in recent years. But beyond the Instagram feeds there is a huge depth of intellectual thought and research looking at the factors which make up human wellbeing both physically and mentally.
Below I will share some of this research and show examples of how it can be translated into the design of coliving communities in order to foster the wellbeing of individuals, communities and the planet.
What Is Wellbeing? - Our Sources
There are many ways to look at and categorise the different aspects of wellbeing, including some of the following that we use to inform our work at Conscious Coliving:
The European Social Survey On Wellbeing
The European Social Survey (ESS) on Wellbeing works with a large European wide data set to understand different types of wellbeing.
Hedonic (happiness) and eudemonic (flourishing) wellbeing, which have been debated by philosophers for centuries, are two important broad categories identified by the ESS, which breaks these down into six distinct categories of wellbeing : evaluative wellbeing, emotional wellbeing, functioning, vitality, community wellbeing and supportive relationships.
We consider these to be a good starting point for any investigation into the subject of wellbeing design. Some aspects relate to the physical body, others to the mind, and others to human connection.
The GoodHome Report
The GoodHome Report explores the elements that make a happy home. This study identifies emotional conditions (mind), material conditions (body) and personal conditions (social) as the areas which need to be supported.
The material conditions mentioned are very similar to those described in the WELL standard (another standard I will explore below).
Specific emotional conditions mentioned as key indicators of happiness with one’s home are pride, control, safety, comfort and identity.
It is interesting to note that the best homes are seen as ‘sanctuaries’ and that ‘pride’ is a very beneficial but somewhat elusive factor.
The Conscious Coliving Manifesto
At Conscious Coliving we have developed a holistic framework for creating coliving which thrives which we call The Conscious Coliving Manifesto.
At the heart of The Manifesto are The Three Levels of Connection:
- Connection with oneself
- Connection with each other
- Connection with the planet
These three levels provide a framework by which to consider the wellbeing impacts of a building.
Individual, community and planetary wellbeing all need to be considered and supported by a building’s spatial design in order for human flourishing to take place.
The WELL Building Standard
The WELL Building Standard was created in 2014 to help support the creation of buildings which support wellbeing.
The WELL Standard version 2 (WELL v2) has 10 aspects, these are air, water, nourishment, light, fitness, thermal comfort, sound, mind, materials, community and innovation.
The WELL Building Standard has now been incorporated into numerous successful projects globally from the Good Nature Hotel in Kyoto which incorporates natural materials and biophilic design, to Cundalls London office at One Carter Lane which incorporates recycled Bolon flooring and an active green wall to Sino-Ocean Taihu Milestone 21# apartments in China which incorporate numerous design features to support physical health.
Designing Coliving Spaces For Individual Wellbeing
Designing a coliving space which supports individual wellbeing can be seen as the foundation of spatial design for wellbeing. Factors affecting individual wellbeing could be broadly split into two categories, physical and mental.
Physical Wellbeing
Physical wellbeing can be described as the wellbeing of the biological systems of the human body. These systems, such as the cardiovascular, muscular, respiratory and digestive, can be maintained well, such as in a person who exercises regularly, doesn’t encounter pollution, eats a healthy diet, and doesn’t drink excessive amounts of alcohol. Or not maintained, resulting in body system problems, inhibited daily functioning, and reduced life expectancy. Designing coliving spaces which have good air quality, clean drinkable water, and access to natural light, support healthy eating, , encourage exercise, provide thermal and acoustic comfort, and incorporate nature (biophilic design), are all important considerations.
Mental Wellbeing
Mental wellbeing can be described as the mental and emotional wellbeing of a person. Relevant sources here are the ESS aspects of evaluative & emotional wellbeing, as well as the factors mentioned in The Good Home Report (pride, control, safety, comfort and identity). Designing spaces which support the mental wellbeing of individuals is very important when designing coliving. Creating good sanctuaries – protected, private comfortable spaces where residents can relax, unwind and recharge away from others, is essential to supporting them in having the energy to enter shared coliving spaces and interact with others in a healthy, thriving way.
How Can Design Support Individual Wellbeing
In conclusion, to support physical and mental wellbeing of individuals, one should design a home which considers our body systems, enables a feeling of “sanctuary,” and incorporates aesthetically pleasing design that elicits ‘pride’ in one’s surroundings.
Two examples we have found in our internal Coliving Library which support individual wellbeing are:
Ingenious Double Height Studio Bedrooms @ Zoku
Zoku supports individual wellbeing by having beautiful mezzanine living unit design which uses higher than normal room heights to allow for the creation of a high level compact bed area separated from the living space by timber screens for privacy, with a clever arrangement of storage cupboards and inset desk below.
A mechanically operated retractable staircase up to this area is a unique design feature which aids adaptation for different uses throughout the day.
The result of all these features is to create a space for the individual which supports the body systems by providing good quality air, water, artificial and natural light. It provides sanctuary, comfort, safety, the ability for the individual to be self-contained within the community when they wish, and due to its great design and aesthetic appeal, a feeling of pride in the user.
A Really WELL Sanctuary @ Mason & Fifth
At Mason & Fifth’s Italian Building in Bermondsey, London, a retrofit of a classic Edwardian building, they have incorporated a wealth of wellbeing features into their spatial design.
The building is currently obtaining WELL certification and incorporates many WELL v2 features such as good access to natural light, air purifying plants and the use of natural, chemical-free materials.
Let’s look into a few more specifics.
A mechanically operated retractable staircase up to this area is a unique design feature which aids adaptation for different uses throughout the day.
In the private studios, cork floors, carbon water filters, hand woven natural fiber wardrobes, linen headboards, indoor plants and simple calming design, all align with both WELL v2 and create a feeling of sanctuary, comfort and identity.
Designing Coliving Spaces For Community Wellbeing
You only need to read Sapiens: A Brief History of Humankind by Yuval Noah Harari, to know that we are a deeply social species which evolved in tribes and only survived through cooperation.
Therefore the quality of our human connection with others – whether our partner, our friends, family or wider community and the support and the recognition we receive from them are massively important to our individual happiness and wellbeing.
The ESS survey on wellbeing mentioned earlier supports this reasoning as does the Bjorn Grinde research on the increased quality of life of individuals living in intentional shared living communities.
The wellbeing of the community is therefore a huge consideration in designing for wellbeing, beyond the design considerations for community building and community facilitation,
There is a massive opportunity for coliving to combat loneliness, support human connection, and achieve much greater levels of wellbeing than other forms of living. Coliving can do this by creating spaces which facilitate social interaction between couples, small groups and larger gatherings as well as providing individual sanctuary.
At Conscious Coliving, we take a research-led approach to spatial design for community wellbeing.
By starting with the characteristics of the buildings users as a foundation (e.g. user profiles developed through market research), informed decisions can be made regarding the type and number of shared amenities the building provides, the ratio of shared and private space and the size of each cluster (the number of bedrooms which share a community kitchen/living space).
We couple these programming decisions with movement path analysis to enable community spaces to be situated in places which align with and complement the natural movement of residents through the building.
Through this approach, we are able to help developers and operators optimise their spatial design to support community wellbeing.
Two examples from our library of coliving buildings which we think do a great job in supporting community wellbeing are:
Warm Colourful Community Spaces @ Cohabs
Cohabs coliving in Flagey, Brussels offers a great example of a coliving space full of character which supports community.
The playful and artistic way the space here has been designed with great natural and artificial lighting, high ceilings and a vibrant use of colour, make this a place residents want to spend time in.
The layout of the space has been thoughtfully considered with the kitchen in the middle (designed as an island so that two people cooking are able to face each other and converse) which separates the soft seating from the dining area.
The distances between the functions of cooking, eating and lounging are enough so that they feel like separate zones but not too much that communication between them becomes difficult.
Different types of space allow for a range of social interactions, from sitting on the sofa reading a book or having a quiet conversation, to cooking together in the kitchen, to eating together as a group in the dining area.
The combined size of the space means that it can also function well for large scale gatherings and parties.
A Complete Connected Community @ The Student Hotel
The Student Hotel (TSH) is a hybrid hotel and coliving space for students, local entrepreneurs and young travelling professionals.
They aim to be both a home and a family to their members and as such community is integral to their spatial design concept.
As well as bedrooms, The Student Hotel operates coworking spaces known as ‘TSH Collab’ and shared community living/dining spaces known as ‘The Commons’.
These three kinds of space work together to allow building users to study, live and play at TSH.
At the heart of TSH community design concept is the idea of bringing different types of users together so that they can interact to their mutual benefit. TSH’s coworking spaces attract local business owners and entrepreneurs, they also welcome digital nomads and private guests, all of whom mix with the students creating a thriving community city hub which brings new innovations, inspirational conversations .
Communal facilities include coworking, laundries, kitchens, meeting areas, study areas, gyms, swimming pools and bars.TSH design style is modern, striking and colourful with a functional aesthetic and large scale text signage adding to its vibrant city hub feel.
Designing Coliving Spaces For Planetary Wellbeing
Our Planet can be conceptualised as a living organism as per the Gaia theory, which was first formed by scientist James Lovelock in the 1970’s.
The way our species builds and lives on this planet can either work in harmony with its wellbeing or against it. Ultimately if the ecosystems which support our life on this planet fail then our civilisation will also come to an end.
Therefore it is important to consider a coliving space’s environmental impact as well as its ability to connect its users with nature when designing coliving buildings for wellbeing. We have the ability to construct and design buildings with low environmental impacts which can slow and ultimately reverse our current situation of global warming, and help to bring nature (plants, trees and wildlife) back into our living spaces and our cities.
We have the ability to connect coliving users with nature through external and internal planted gardens, urban agriculture and views of trees, green spaces, the sky and water.
Building technologies now exist which enable us to design buildings which do just this. From highly insulated almost airtight structures with intelligent climate control systems (e.g. Passivhaus) to ground and air source heat pumps, super highly insulated walls and windows, photovoltaic panels & wind turbines, low embodied energy super materials such as cross-laminated timber (CLT) or hempcrete, modular construction & off site prefabrication, green roofs, terraces, green walls, and internal biophilic planting, there are a myriad of ways in which we can design coliving spaces to support planetary wellbeing.
Many of these elements have beneficial impacts on individual and community wellbeing in addition to their planetary impact. There is really no excuse these days not to go green and aim for carbon neutrality in particular because enhancing our connection with nature and sustainability in the design of coliving spaces has so many benefits for wellbeing.
Two examples from our library of coliving buildings which we think do a great job in supporting planetary wellbeing are:
Climate Adapted Coliving @ Hablis Coliving Hotel
Hablis Coliving Hotel. Partnering with Wellstudio Architecture, Conscious Coliving developed the concept design for a Sustainable Coliving Hotel adapted to the tropical environment of the city of Chennai, India.
The proposal considered sustainable and healthy lifestyle in every step of the design. The main concept for the building’s form is inspired by the narrow courtyards of the traditional ‘Chawls’ of Indian slums.
These courtyards are combined with shaded green terraces and natural ventilation strategies that help the building reduce the overheating impact of the sun without requiring mechanically aided ventilation. Shaded green terraces and courtyards along with natural cross ventilation provide cooling air movement. All these features support wellbeing in the hot and humid climate of Chennai.
A Sustainable City Framework @ The Urban Village Project
The Urban Village Project is a collaboration between research and design laboratory SPACE10 and architect firm EFFEKT. It is avisionary model for developing sustainable, affordable and livable homes for the many people living in cities around the world.
It uses a modular wooden building system designed for disassembly, that can be prefabricated, flat-packed and quickly assembled on site.
This ensures a more sustainable and CO2-reducing construction method and a circular approach to the management and life cycle of our buildings. This is coupled with a biophilic approach to external and internal spaces where plants provide the visual ‘spice’ which activates the CLT frame and enables opportunities for solar shading, air purification and urban agriculture.
Conclusion
It is clear that designing spaces for wellbeing is at the heart of coliving’s potential.
This is exemplified by the inspiring case studies above which show how a building’s spatial design can support individual, community and planetary wellbeing.
There is huge potential for the industry to continue to learn and transform their spatial design approach in this direction.
As well as the examples given there are also many examples from the coworking, residential and hospitality sectors, such as Second Home, Hotel Jakarta and The Assemblage which coliving providers can look towards to push the boundaries of wellbeing design in shared living even further.
With the continuing Covid-19 health crisis, increased rates of loneliness and the ever more urgent need to reduce environmental impact in response to the climate crisis moving forward there will be an elevated importance placed on the design and operation of buildings for occupant health, individual & collective wellbeing and sustainability.
As we continue into the 2020’s and beyond, the need for coliving with wellbeing at its heart becomes both ever clearer and more pressing.
By working together we believe the industry has a once in a generation opportunity to spearhead the birth of a future living paradigm of true wellbeing, in connection with ourselves, our communities and the planet.
This article was originally published in Coliving Insights No.3, ‘Impact & Sustainability in Coliving’.
This article has been authored for you by:
Tom Manwell is a fully qualified U.K. architect. Before founding his two current companies, Tom gained experience with a range of award winning practices working on small, medium and large scale residential schemes in London, the U.K. and Europe.
